Warszawa , ul. Nowogrodzka Śródmieście Południowe
Mieszkanie , 89,30 m2
2 750 000 PLN
Dane nieruchomości:
| Numer oferty: | 34964484309 |
| Powierzchnia: | 89,30 m2 |
| Liczba pokoi: | 4 |
| Piętro | 2 /5 |
| Rok budowy: | 1912 |
| Balkon: | 1 |
| Jasna kuchnia: | Tak |
| Cena za m2: | 30795.07 PLN |
| Cena: | 2 750 000 PLN |
Opis nieruchomości:
Prezentujemy Państwu wyjątkowo stylowe mieszkanie w starej kamienicy z 1912 roku w centrum Warszawy.NIERUCHOMOŚĆ
Prezentowana nieruchomość to przestronne mieszkanie o powierzchni 95 metrów kwadratowych zlokalizowane na 2 piętrze pięciopiętrowej kamienicy. Powierzchnia wykazana w KW mieszkania to 89,3 mkw, ale realna powierzchnia wg pomiaru wynosi 95 mkw. Nieruchomość zachowała przedwojenny i bardzo funkcjonalny układ z centralnym holem, z którego prowadzą wejścia do 4 pokoi ( po dwa z każdej strony holu), osobnej widnej kuchni, widnej łazienki, toalety oraz pomieszczenia gospodarczego / pralni.
Mieszkanie jest po gruntownym remoncie, po którym nie było zamieszkałe. Odrestaurowane zostały oryginalne elementy takie jak drewniany parkiet, sztukaterie sufitowe, drewniane drzwi wewnętrzne. Tradycyjne dla kamienic okna o konstrukcji skrzynkowej zostały wymienione na nowe o najwyższych parametrach cieplnych i akustycznych.
Piękny klasyczny styl nadała wnętrzu renomowana architekt Ewa Kanach, a wyjątkowość wystroju, staranny dobór każdego detalu doceniły też prestiżowe pisma wnętrzarskie nie tylko w Polsce.
W kuchni i łazience kamień, armatura łazienkowa angielskiej marki Perrin & Rowe, w pełni wyposażona kuchnia, sprzęty AGD firmy SMEG.
Możliwość zakupu umeblowania.
Wysokość pomieszczeń wynosi 350 cm. Mieszkanie posiada dwa niewielkie balkony, jest dwustronne ( ekspozycja Płd. i Pn) i dobrze doświetlone. Pomimo lokalizacji w centrum, mieszkanie jest ciche, gdyż znajduje się w części oficyny budynku, z bezpośrednim widokiem na zadrzewiony dziedziniec z jednej strony, a z drugiej na wewnętrzne podwórko.
Do mieszkania przynależy piwnica.
LOKALIZACJA
Mieszkanie znajduje się w samym centrum Warszawy, zaledwie 5 minut spacerem od Pl. Trzech Krzyży. Lokalizacja jest doskonale skomunikowana : 5 minut do metra, tramwaju i autobusu. W okolicy znajduje się pełna infrastruktura: restauracje, sklepy, kina , teatry. Prestiż lokalizacji podkreśla też siedziba kilku kancelarii notarialnych i adwokackich w kamienicy.
INWESTYCJA
Kamienica, w której znajduje się mieszkanie przeszła gruntowną renowację fasady, posiada WIINDĘ. Wymieniono również wszystkie instalacje. Obecnie oczekuje na zatwierdzoną i mającą się niebawem rozpocząć renowację części wspólnych, która ma objąć klatki schodowe, resztę fasad budynku i wewnętrzne patio, co niewątpliwie podniesie wartość nieruchomości.
Kilka kroków od kamienicy znajduje się strzeżony parking zakryty z możliwością wykupienia stałego abonamentu.
ENG
We present to you an exceptionally stylish apartment in an old building from 1912 in the center of Warsaw.
PROPERTY
The presented property is a spacious apartment of 95 square meters located on the 2nd floor of a five-story tenement house. The area shown in the KW of the apartment is 89.3 sqm, but the real area according to the measurement is 95 sqm. The property has retained its pre-war and very functional layout with a central hall from which entrances lead to 4 rooms ( two on each side of the hall), a separate bright kitchen, a bright bathroom, a toilet and a utility room / laundry room.
The apartment is after extensive renovation, after which it was not inhabited. Original elements such as wooden parquet, ceiling stucco, wooden interior doors were restored. The windows, traditional for tenement houses, with a box structure, were replaced with new ones with the highest thermal and acoustic parameters.
The beautiful classic style was given to the interior by renowned architect Ewa Kanach, and the uniqueness of the decor, the careful selection of every detail were also appreciated by prestigious interior design magazines not only in Poland.
In the kitchen and bathroom stone, bathroom fixtures from the English brand Perrin & Rowe, fully equipped kitchen, household appliances from SMEG.
Possibility to buy furnishings.
The height of the rooms is 350 cm. The apartment has two small balconies, is double-sided ( exposure South and North) and well lit. Despite its location in the center, the apartment is quiet, as it is located in the annex part of the building, with a direct view of the wooded courtyard on one side and the inner courtyard on the other.
The apartment comes with a basement.
LOCATION
The apartment is located in the very center of Warsaw, just 5 minutes walk from Pl. Trzech Krzyży. The location is perfectly communicated : 5 minutes to the subway, streetcar and bus. In the area there is full infrastructure: restaurants, stores, cinemas, theaters. The prestige of the location is also emphasized by the seat of several notary and attorney offices in the building.
INVESTMENT
The tenement in which the apartment is located has undergone extensive renovation of the facade and has a LIFT. All installations have also been replaced. It is currently awaiting the approved and about to start renovation of the common parts, which is expected to include the staircases, the rest of the building's facade and the interior patio, which will undoubtedly increase the value of the property.
A few steps from the townhouse there is a guarded covered parking lot with the possibility of buying a permanent subscription.
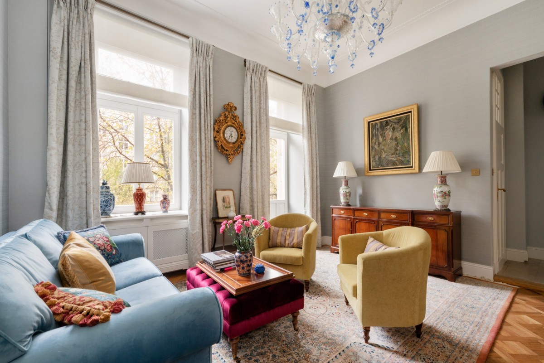
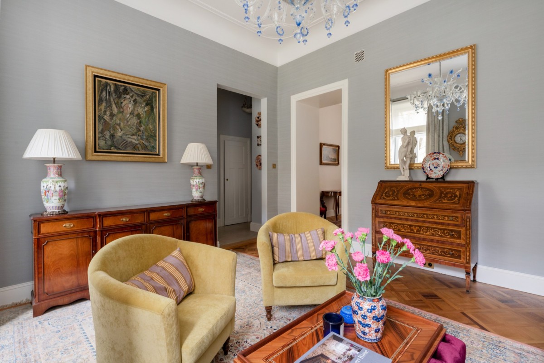
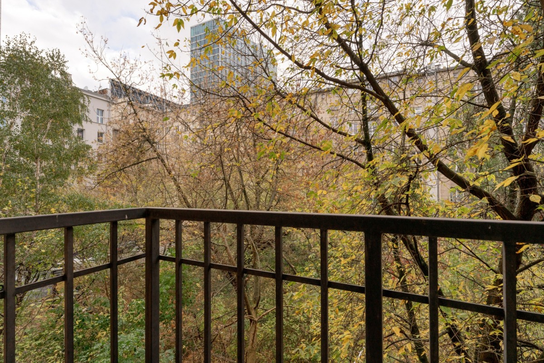
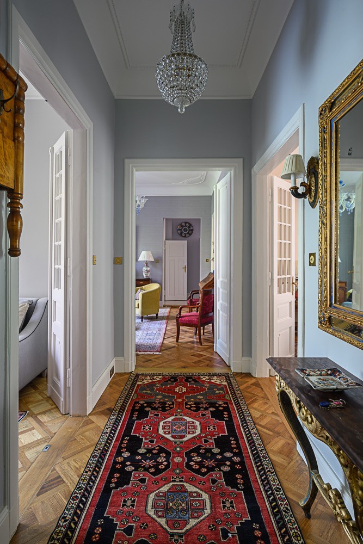
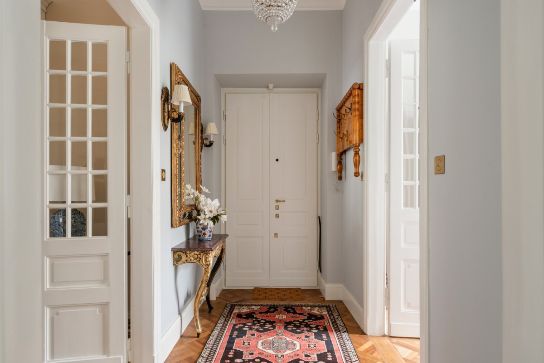
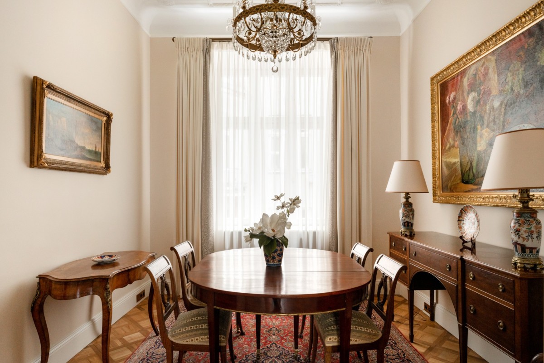
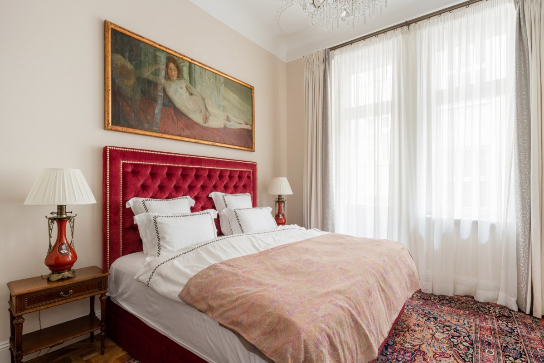
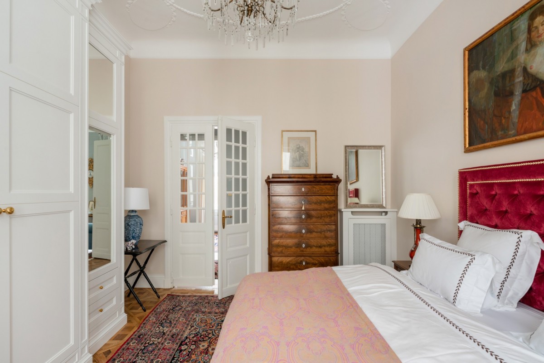
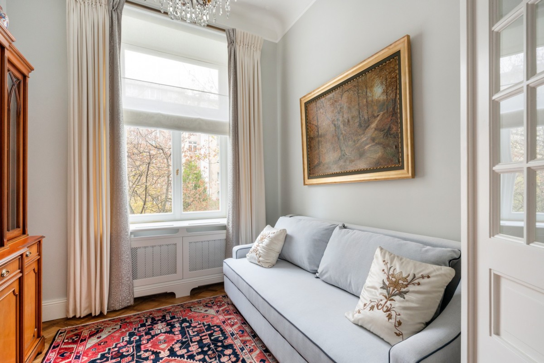
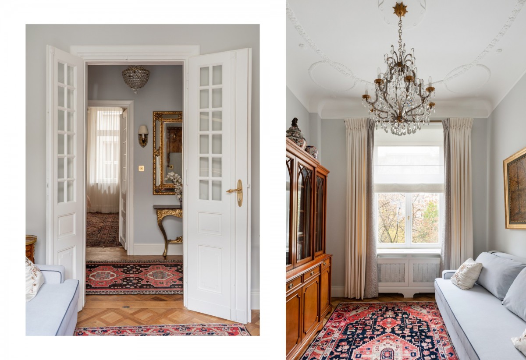
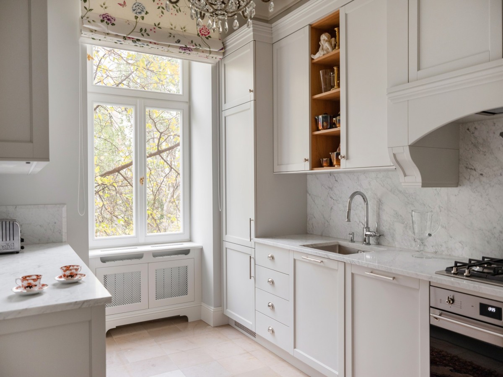
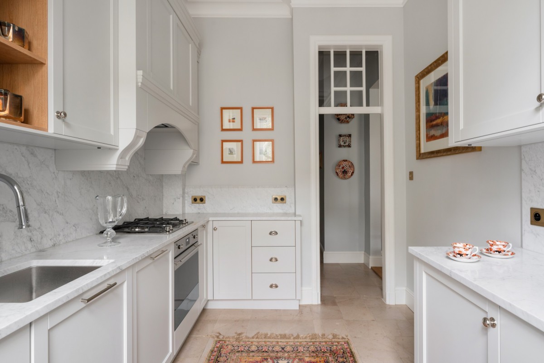
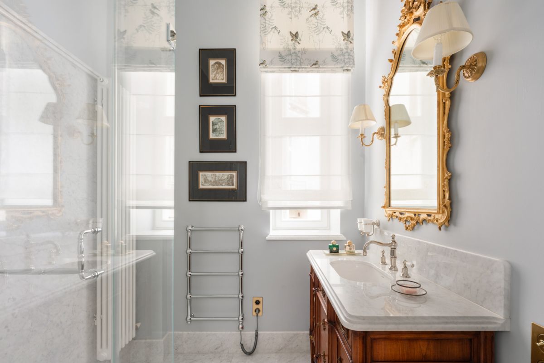
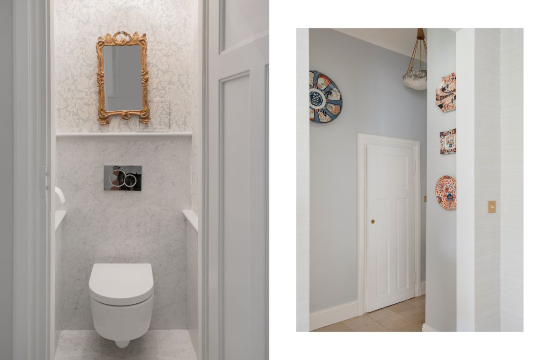
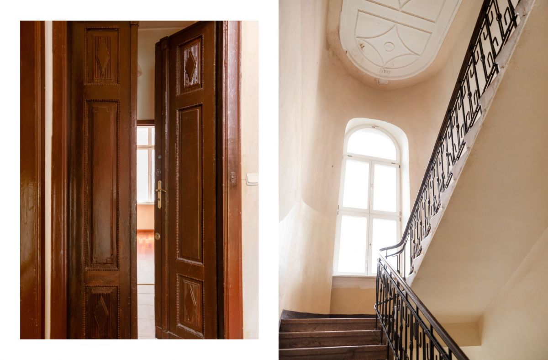
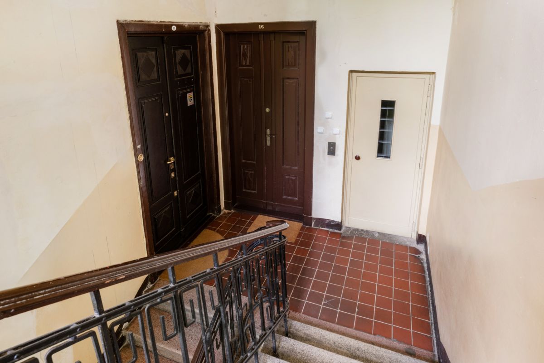
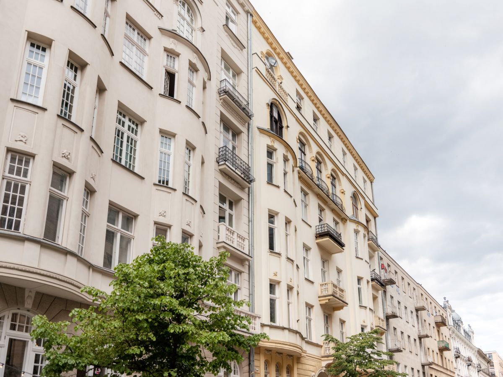
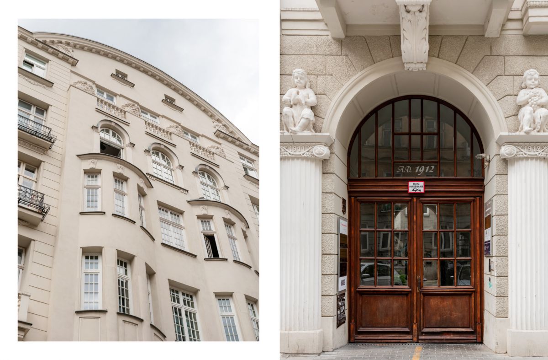
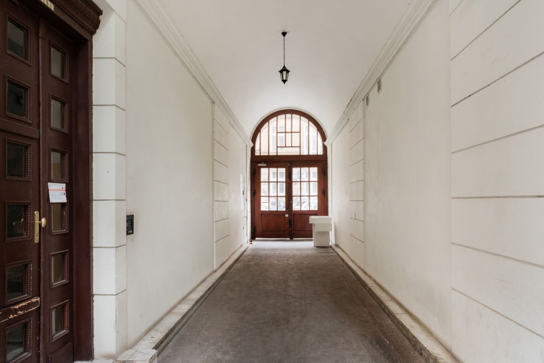
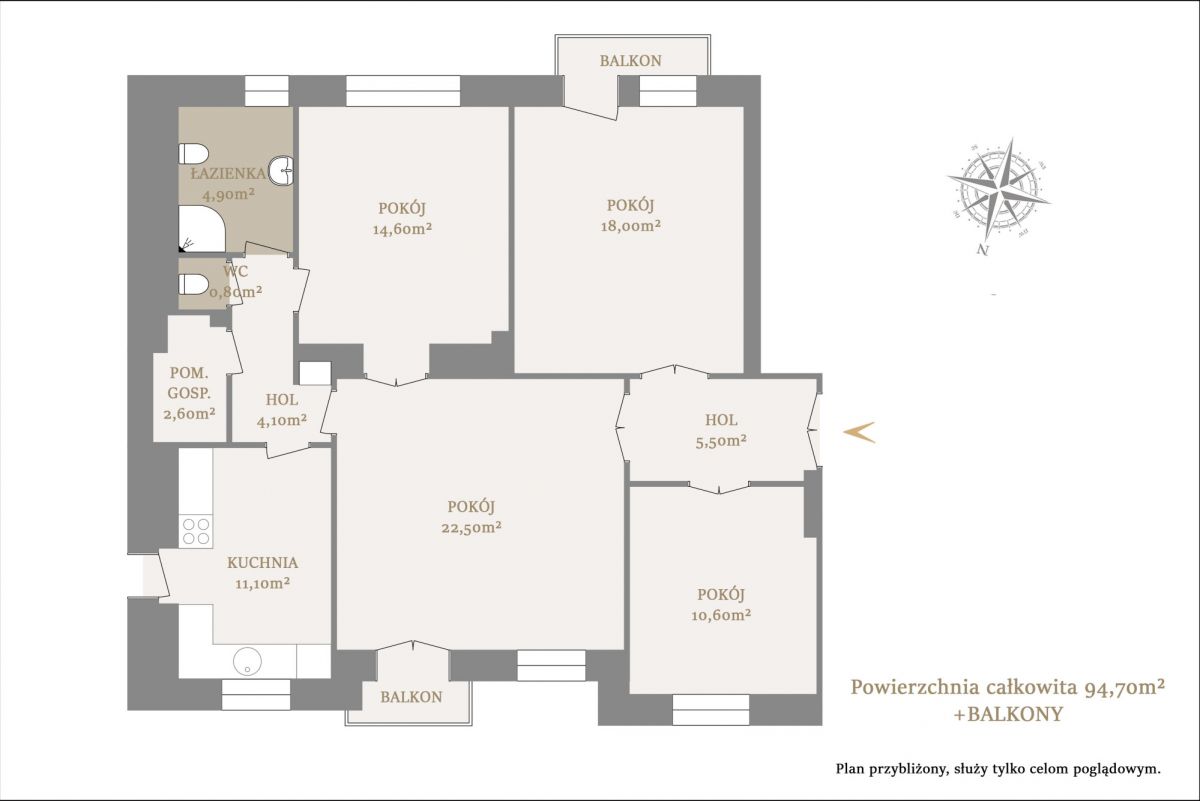
 Telefon
: 601 36 36 39
Telefon
: 601 36 36 39 joanna@joannahouse.com.pl
joanna@joannahouse.com.pl